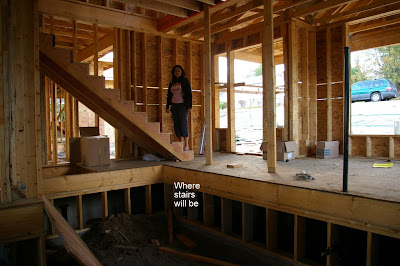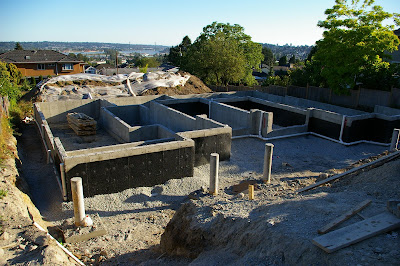Sadly the roof progress dramatically limits the climbing opportunities.
Inside the main staircase to the second storey is in, though the smaller staircases down from the raised entrance/formal dining room area are still missing:
Upstairs you can see the top of the stairs and the master bedroom and entrance to the upstairs deck:
The deck is actually rather larger than we'd pictured from the floorplan. Nice surprise!
The view of the other sides master bedrooms covered deck:
Looking out off the covered deck with the bad view (the tree on the right interferes slightly; on the other side there is no such blockage):
Hopefully where the secret passage between the units will be:
In the backyard the grass definitely greener on the other side of the fence.
You can see where the downstairs deck will go though it is not yet present:
The place is finally far enough along that Pavan is excited about it!!



























