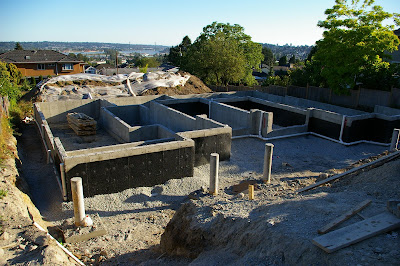There is dirt and a frame on the concrete (see pics) now! You can actually walk through the rooms, experience the shift in level from dining room to kitchen/nook/great room, see the view through where the windows will really be, and so on.
At the back you can see where the great room and tv room/in-law suite windows will be for each side. A covered deck will also sit back here, plus a small backyard.
It was pretty awesome to finally get to walk through and really feel like we were in the rooms!
Wednesday, July 28, 2010
Rock Pit
One must have a rock pit. We're on a hill so without it something horrific could happen. Like say ... water slowly running down the hill.
Thursday, July 15, 2010
Here to lay some pipe
Drainage pipes and concrete sealing going well; almost ready to bury it all and hope to never see most of it again!
Now the all the frames for concrete are gone we can start to see what the building will be like. The garage (one for each side):
From front to back along the near wall, the dining room, kitchen, breakfast nook, and great room. The last three basically form one big room:
And in reverse; on the right great room, breakfast nook, kitchen, dining room:
A covered deck will extend off the back (near part of picture above).
In the middle we have a TV room and den, or perhaps a future mother-in-law suite, for each side:
Soon it will get filled in and apparently the frame will go up quite rapidly, allowing us to walk through and really see what it will be like for the first time within a few weeks!
Now the all the frames for concrete are gone we can start to see what the building will be like. The garage (one for each side):
From front to back along the near wall, the dining room, kitchen, breakfast nook, and great room. The last three basically form one big room:
And in reverse; on the right great room, breakfast nook, kitchen, dining room:
A covered deck will extend off the back (near part of picture above).
In the middle we have a TV room and den, or perhaps a future mother-in-law suite, for each side:
Soon it will get filled in and apparently the frame will go up quite rapidly, allowing us to walk through and really see what it will be like for the first time within a few weeks!
Wednesday, July 7, 2010
Subscribe to:
Posts (Atom)











