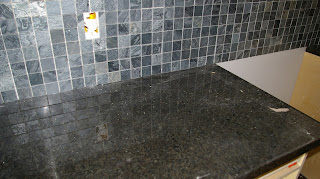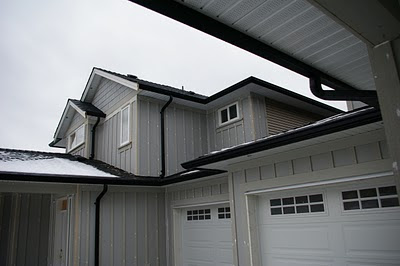The stair nosings are custom stained to match the flooring. Usually they look like they are a slightly different shade than the floor; we were pleasantly surprised to discover the stainer did a pretty outstanding job matching the floor color - much better than we've seen in other places.
Our railings are mostly in and most of the wood around the half wall looking from dining room into kitchen/breakfast nook/greatroom is in place.
The most fiddly part of the flooring is the nosing on the step down from the breakfast nook to the greatroom. It should be done today!
In the greatroom the facade on the fireplace is going in:
Finally outside some much darker and presumably more plant-friendly dirt is being added to fuel the grass. Grass evidently comes in rolls. The front pillars are getting sheathed in what looks to us like chicken coop, which helps concrete adhere, which in turn helps the final rock facade to adhere.
We might be able to start moving in as soon as next week! This would however mean we go in before it is 100% done so whether we run with that idea remains to be seen.
Thursday, December 23, 2010
Sunday, December 19, 2010
Behind Door 42
A 42 in the address; what more could one ask for!
Perhaps a new door?
Behind the new door we find a counter, a sink, and faucetry (new word?) in the upstairs washroom!
The laundry room now has a sink and some cabinets and no washer or dryer. Probably we should buy such things. All I want for Christmas is a stacking washer and dryer? Hmm ... no, that would be a bald-faced lie. And as we all know lying whilst unshaven is significantly easier.
In the master bathroom more faucetry is on display. We initially wanted an elaborate and rather expensive system but then it dawned on us all we really wanted was a lot of water flow. Our solution: the master bathroom has multiple water hookups (term?), each feeding an independent shower-head. This should give us crazy water flow. Eat it overly complex and expensive shower systems!
The master bedroom deck has gained some tiles:
And last but not least the kitchen is sinked:
Ever closer to move-in day!!
Friday, December 17, 2010
Appliance'd'd
Appliances (well ... three of them at least) have arrived!
In related news the alarm system should be armed for the first time today ;)
Stair nosing are now stained and starting to be put up along with railings. One day perhaps we'll have a picture.
In related news the alarm system should be armed for the first time today ;)
Stair nosing are now stained and starting to be put up along with railings. One day perhaps we'll have a picture.
Sunday, December 5, 2010
Stone Cold
It's cold outside.
Tiles are basically complete in the secondary (not master) bathrooms.
Our dining room has a floor!
Last but not least our breakfast nook & kitchen have flooring and granite!
We might possibly be biased but we thought the backsplash and granite turned out rather well :)
Pretty snappy eh first officer!
Tiles are basically complete in the secondary (not master) bathrooms.
Our dining room has a floor!
Last but not least our breakfast nook & kitchen have flooring and granite!
We might possibly be biased but we thought the backsplash and granite turned out rather well :)
Pretty snappy eh first officer!
Friday, November 26, 2010
Floored by Counterstrike
Our house now has gutters front:
And gutters back:
The cabinetry and island are now attached to the walls:
Somewhat less impressive cabinets and such are now setup for the upstairs laundry room:
Last but not least flooring is going in. Looking stunning in well-dusted dimly lit rooms ;)
Almost done!
And gutters back:
The cabinetry and island are now attached to the walls:
Somewhat less impressive cabinets and such are now setup for the upstairs laundry room:
Last but not least flooring is going in. Looking stunning in well-dusted dimly lit rooms ;)
Almost done!
Sunday, November 14, 2010
Driveway!
We have a driveway!
Actually I guess we have two.
Also some concrete paths around the sides and such. And spots where stairs seem like they might be reasonable.
Hoping to see flooring go in soon!
Actually I guess we have two.
Also some concrete paths around the sides and such. And spots where stairs seem like they might be reasonable.
Hoping to see flooring go in soon!
Monday, November 8, 2010
Yellow Moulding?!
Still kinda the same on the outside ;)
Mouldings are going in:
The mouldings and paint in the main open area are not, contrary to what these images might suggest, yellow:
And concrete for the walkways around the outside is just about ready to go:
Mouldings are going in:
The mouldings and paint in the main open area are not, contrary to what these images might suggest, yellow:
And concrete for the walkways around the outside is just about ready to go:
And that is more or less all that has changed.
Thursday, November 4, 2010
Fake n' Shake
Fake n' Shake's are going onto the front now. The front will at some point be painted so no need for alarm at the white blotches everywhere.
Tiles have been selected, ordered, and are now being placed.
Finally, doors are starting to appear everywhere!
Flooring has been selected (well ... probably, assuming we get the price we want) and should go in soon! Starting to feel close to done, though a number of horribly slow steps (kitchen...) remain.
Tiles have been selected, ordered, and are now being placed.
Finally, doors are starting to appear everywhere!
Flooring has been selected (well ... probably, assuming we get the price we want) and should go in soon! Starting to feel close to done, though a number of horribly slow steps (kitchen...) remain.
Saturday, October 16, 2010
Nothing changed ... wait a second!
WTF ... nothing changed since last time!
Wait a second; there is siding on the side!
And on the back!
And come to think of it that somewhat-more-than-250-square-ft deck wasn't there last time either! We were really excited to see the deck was on; it is one of our favorite features of the entire plan and we think it has turned out marvelously!
You can see out too; this is from on our sides deck:
The master bedroom deck sits above and slightly behind the downstairs deck:
It even looks like we have a little bit of yard left behind the deck. Pavan wants to have a greenhouse in that space somewhere:
Last but certainly not least, the gas hookup for the barbecue; we shouldn't need to worry about propane tanks whatsoever :)
Wait a second; there is siding on the side!
And on the back!
And come to think of it that somewhat-more-than-250-square-ft deck wasn't there last time either! We were really excited to see the deck was on; it is one of our favorite features of the entire plan and we think it has turned out marvelously!
You can see out too; this is from on our sides deck:
The master bedroom deck sits above and slightly behind the downstairs deck:
It even looks like we have a little bit of yard left behind the deck. Pavan wants to have a greenhouse in that space somewhere:
Last but certainly not least, the gas hookup for the barbecue; we shouldn't need to worry about propane tanks whatsoever :)
Starting to feel like its almost done!
Subscribe to:
Comments (Atom)




















































