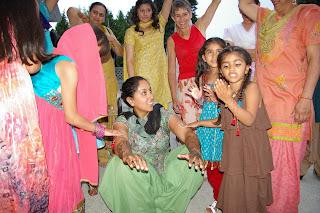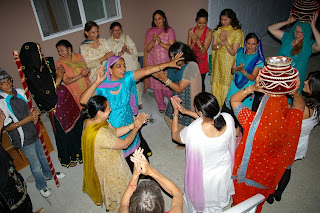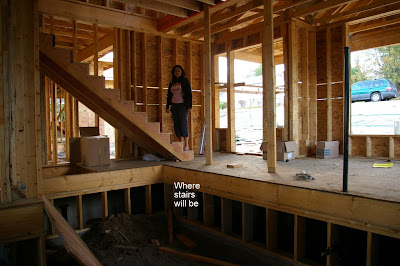On July 22nd, two days before our wedding, a Mindi (henna) party was thrown in Pavan's honor. We had a vague notion a few people were coming by to get henna and were thus quite surprised to see something of a crowd.
Many people got henna but the brides was by far the most elaborate, possibly testing the brides patience during the hours of application.
The men were kept entertained by drinks, samosa, and other fried snacks in the back yard. Pavan then got to sit by a tray of brightly colored things. It means something but we forgot what.
Once all this was setup people took turns coming by and rubbing some sort of goo on her arms and feet. They also tried for the face but the bride wasn't having any of that.
Even some of her brothers got in on it. Am (left) went for the finger-dab; Rick (right) seemed to be applying for a job as deep tissue masseuse.
It was, all in all, quite colorful.
Once sufficient stuff had been smeared the ceremony switch to more practical matters: feeding the hungry. Various people took turns feeding the bride what looked to be a sort of saffron rice. In the meantime a substantial amount of tandoori chicken appeared for the guys. Most of whom were about full.
Feeding complete and dancing children in tow the bride then had to prove she knew how to deliver food appropriately.
White people followed a time honored tradition of their own: being confused about the traditions of non-white people.
After all this the bride finally got to rest while a dance was performed. Much chanting and beating of the ritual stick ensued.
When the dancing completed a full Indian meal was served, much to the dismay of the guys who had been eating essentially all evening already. The highlight of dinner was a rather awesome yellow butter chicken.
And that is what happened at the Mindi party.
Friday, August 27, 2010
Thursday, August 26, 2010
Covering up the second storey
The trusses (see previous) are now hidden:
Sadly the roof progress dramatically limits the climbing opportunities.
Inside the main staircase to the second storey is in, though the smaller staircases down from the raised entrance/formal dining room area are still missing:
Upstairs you can see the top of the stairs and the master bedroom and entrance to the upstairs deck:
The deck is actually rather larger than we'd pictured from the floorplan. Nice surprise!
Looking out off the covered deck with the bad view (the tree on the right interferes slightly; on the other side there is no such blockage):
Hopefully where the secret passage between the units will be:
In the backyard the grass definitely greener on the other side of the fence.
You can see where the downstairs deck will go though it is not yet present:
The place is finally far enough along that Pavan is excited about it!!
Sadly the roof progress dramatically limits the climbing opportunities.
Inside the main staircase to the second storey is in, though the smaller staircases down from the raised entrance/formal dining room area are still missing:
Upstairs you can see the top of the stairs and the master bedroom and entrance to the upstairs deck:
The deck is actually rather larger than we'd pictured from the floorplan. Nice surprise!
The view of the other sides master bedrooms covered deck:
Looking out off the covered deck with the bad view (the tree on the right interferes slightly; on the other side there is no such blockage):
Hopefully where the secret passage between the units will be:
In the backyard the grass definitely greener on the other side of the fence.
You can see where the downstairs deck will go though it is not yet present:
The place is finally far enough along that Pavan is excited about it!!
Sunday, August 15, 2010
Expensive monkeybars
The roof trusses are going up rapidly, allowing the final shape of the structure to show up.
In the back the rear windows and the skeleton of the covered deck can be seen. The deck looked small to us on the plans; the real thing looks quite big!
The stairs are not in yet so to avoid disturbing the workers on the eastern side Rod scaled the wall and went in the upstairs window that will ultimately be above the stairs. The house is basically a really expensive set of monkeybars at this point. It's actually quite fun; once they start closing things in the climbing opportunities will diminish dramatically :(
Climbing up allowed the first glimpse of the master bedroom deck and what the upstairs view will be like.
Roof soon!
In the back the rear windows and the skeleton of the covered deck can be seen. The deck looked small to us on the plans; the real thing looks quite big!
The stairs are not in yet so to avoid disturbing the workers on the eastern side Rod scaled the wall and went in the upstairs window that will ultimately be above the stairs. The house is basically a really expensive set of monkeybars at this point. It's actually quite fun; once they start closing things in the climbing opportunities will diminish dramatically :(
Climbing up allowed the first glimpse of the master bedroom deck and what the upstairs view will be like.
Roof soon!
Wednesday, August 4, 2010
Subscribe to:
Comments (Atom)

























